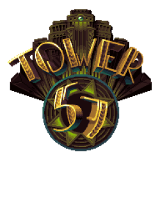The floor plan was released on Kickstarter by Pixwerk to demonstrate the different levels in Tower 57.
- Train Connection
- Penthouse
- Upper Floors
- Research Facilities
- Amor's Den
- Lower Floors
- Sewers
| This article is a stub. You can help Tower 57 Wiki by expanding it. |

